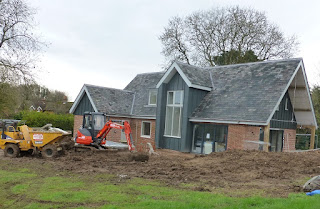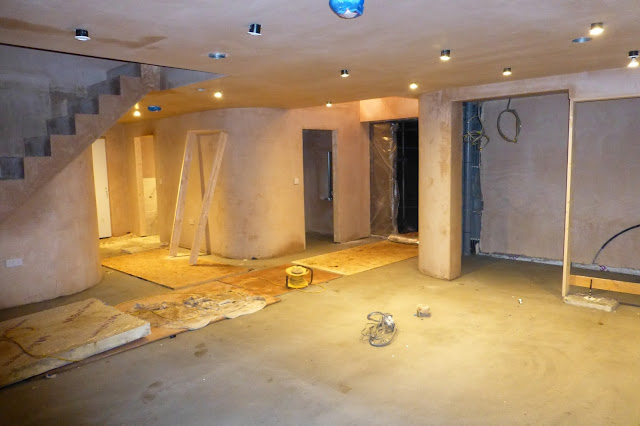
It's thick wet sticky clay and it's difficult to see how this is going to change until a fair way through next year - it's a bit too late for grass seed to germinate. The space at the east side of the house where the vegetable garden will be is even worse. And of course half our furniture is in the stable block and needs, fairly soon, to be brought into the house. Sky hooks? Zipwire? I expect a solution will propose itself to us in the next couple of weeks.
 Meanwhile the closer bits to the house are coming on well - the front
drive is pretty much ready for its topcoat of gravel, and here is the
terrace retaining wall nearly built. The patio flagstones are, in a seasonal manner, 'behind you' in this pic and ready to be laid when the wall is finished. We are told that the structural engineer happened to be in the area and drove up the road looking for the house he'd worked on but could only see what was obviously a barn conversion in progress... This has good and bad points - it's great that it fits that well into its location already, but it is NOT an imitation barn - for sure it has barn proportions but it's quite clearly modern to look at. And I'm a a bit worried that he didn't recognise the house whose drawings he'd been working on...
Meanwhile the closer bits to the house are coming on well - the front
drive is pretty much ready for its topcoat of gravel, and here is the
terrace retaining wall nearly built. The patio flagstones are, in a seasonal manner, 'behind you' in this pic and ready to be laid when the wall is finished. We are told that the structural engineer happened to be in the area and drove up the road looking for the house he'd worked on but could only see what was obviously a barn conversion in progress... This has good and bad points - it's great that it fits that well into its location already, but it is NOT an imitation barn - for sure it has barn proportions but it's quite clearly modern to look at. And I'm a a bit worried that he didn't recognise the house whose drawings he'd been working on...  On the left is the splendid pantry shelving as previously advertised, and these are the stair treads in fat beautiful oak. The bamboo floor in the bathrooms is in place as is getting on for half of the oak flooring downstairs. More coats of paint have gone on everywhere including the garage, although there is some doubt as to whether the main wall colour is actually Chalk White, Chalky White or Pseudo Chalky Chalky white. Or something.
On the left is the splendid pantry shelving as previously advertised, and these are the stair treads in fat beautiful oak. The bamboo floor in the bathrooms is in place as is getting on for half of the oak flooring downstairs. More coats of paint have gone on everywhere including the garage, although there is some doubt as to whether the main wall colour is actually Chalk White, Chalky White or Pseudo Chalky Chalky white. Or something.




























