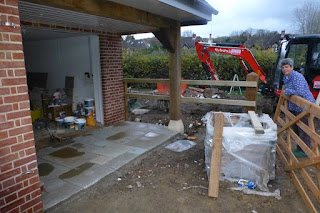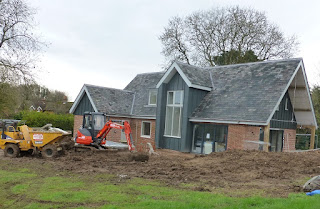If you lie down in the front hall and look straight up, this is what you see. The front door is the dark thing on the right with a bit of window either side - top and bottom in this pic - and the upstairs front window to its left as you look at it. You can see some tinsel draped over the baluster on the left and you can just make out the central horizontal line which is the roof apex. Arty, eh!
On a more earthly plane, the advantage of having a heavy concrete staircase is that it is in many ways the same as a cave...guess what we have stored in ours!

If you look at the downstairs loo curtain you will see why I bought this particular material.
No, NOT the beach huts, don't be obtuse.
Immediately below is the snug seen from where the new sofa will be situated when it gets delivered next week.
Below right is the utility room where we have mounted the hat and shoe racks although the coat rack proper awaits the reopening of West Dean Sawmills after Christmas for a plank to mount the hooks on. The coathangers are temporary.
And finally, the pantry. It's a bit difficult to get far enough into any corner to take a pic of it all - I just about climbed into the fridge alongside the remains of the turkey to take this one!
















































