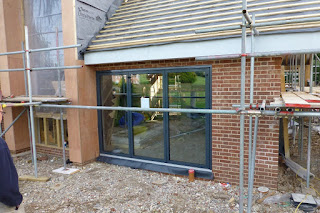Work is under way on the zinc cladding. They've done the back of the garage and will continue with the main gable ends next week. Looks spiffing!
At the bottom of the pic is the incoming water main. This has finally (after three months) been inspected by Southern Water -and declared acceptable. We are starting to get our hopes up that we might have the water supply connected before we move in.
The shuttering is starting to come off the stairs...
...nothing has fallen down yet!
We've had a minor plumbing set back. The taps we selected in March (after much agonising) have been discontinued. But after a quick trip to the bathroom showroom in Salisbury it seems there is a near identical variant still available.
Sneak preview for next week: work continues on the roof and zinc cladding. But the big excitement will be the arrival and (hopefully, if they've been made the correct size) fitting of the bi-fold doors on Monday/Tuesday.
 This may give you a better idea of the zinc cladding - rather swish, isn't it.
This may give you a better idea of the zinc cladding - rather swish, isn't it.

















